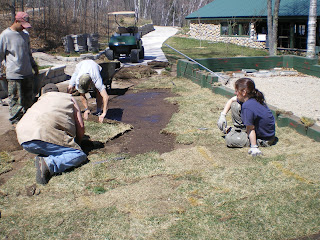We're trying to get as much done as possible. Tony will be gone starting Sunday for four weeks. So he's trying to get everything in order to be gone for that long. Camp stuff, grounds stuff, prep work to speak at Special Touch summer camp and prep and pack for the missions trip to Africa. The Africa trip is also pressing on Tim and Chrissy. They've been preparing this week for a large rummage sale at church that will raise funds for the trip. We had our meeting on Tuesday, then we all pitched in to clean the garage. We donated a trailer full of stuff to the garage sale, and just plain straightened and organized. Chrissy also went thru all of the kitchen totes to get organized for this summer. On Wednesday, Karol and Chrissy went to Omro to the food bank to get stuff for camp. That's pretty much an all day event. Two hours each way, 1.5 to 2 hours there, then after getting back to camp, unloading, inventorying and organizing everything. Chrissy also inventoried the food supplies that will be used at camp. Thursday, Tony, Tim Mandich, Molly, Nick and Brian went to Helen Keller School in Green Bay with the Mega Micro Bus. After several glitches getting the bus to the school, it talked to the kids from every grade. They were there all day spreading the word about Mega. Tim, Karol and Richard spent the day prepping the floor in the dorm to be dyed. They had to be rid of building materials, etc, swept, vacuumed, cleaned with a buffer, mopped and dried. The walls had to be taped off to protect against stray dye. It took most of the day to do this to the dorm room "white birch", it's bathroom, and the central mechanical room. Then Tim dyed birch midnight black and chocolate brown in the dorm room, the bathroom and it's countertops and the mechanical room. He also dyed the counters in the bath of "red oak". (when we dyed the floors, the countertops hadn't yet been built. The below pic was from today. Tim put a coat of finish in the mechanical room and a portion of the bath. It was a water based epoxy with no voc/hap (no smell). It goes on white and dries clear.
 Here's the dorm floor. The logo hadn't been dyed yet, that's the plain concrete color you see.
Here's the dorm floor. The logo hadn't been dyed yet, that's the plain concrete color you see.



































